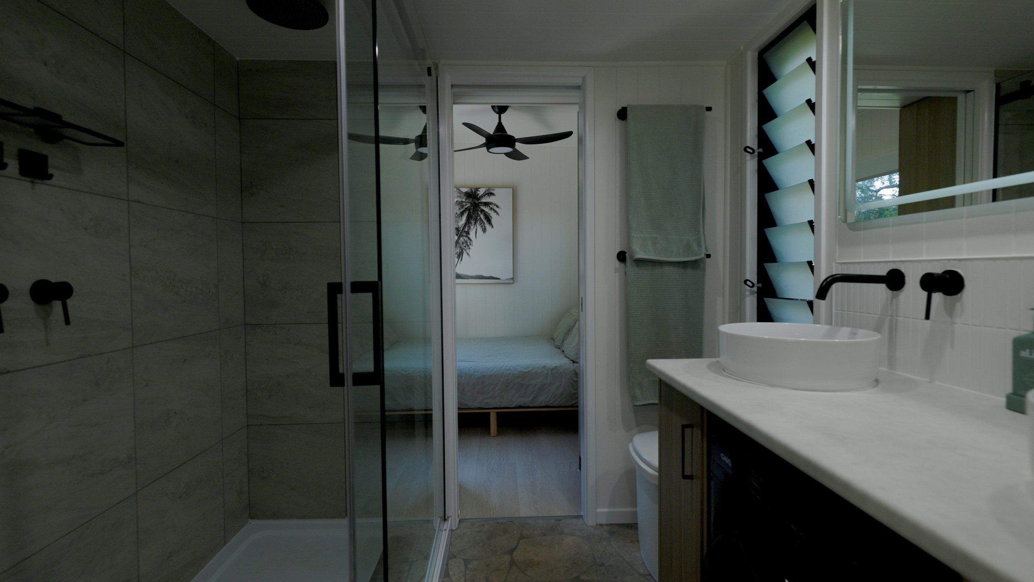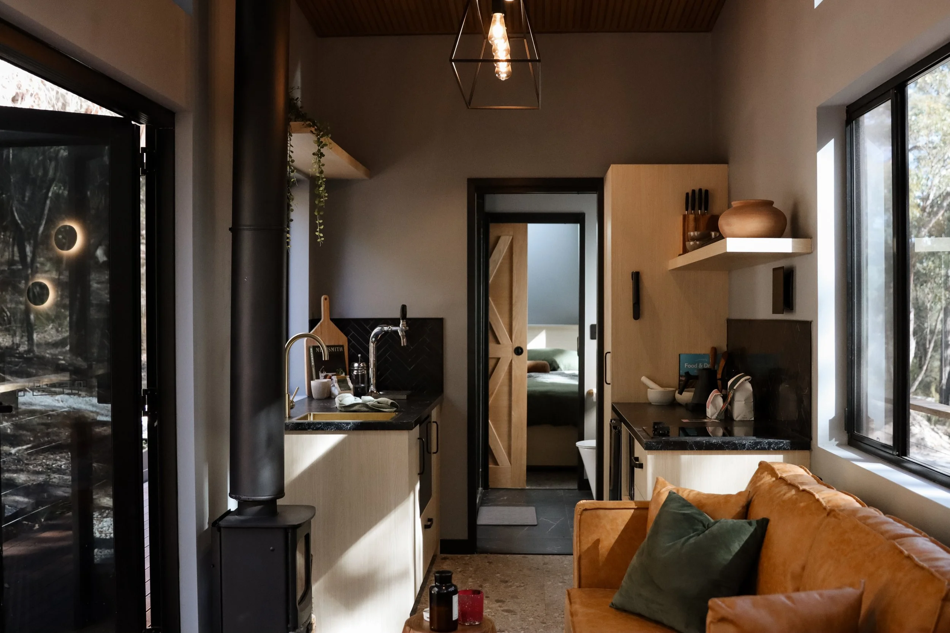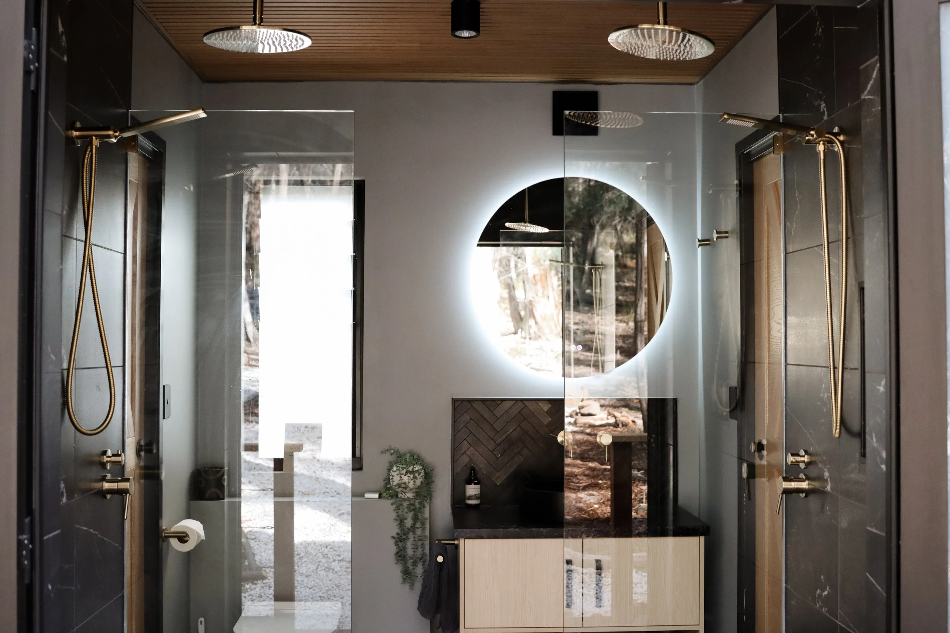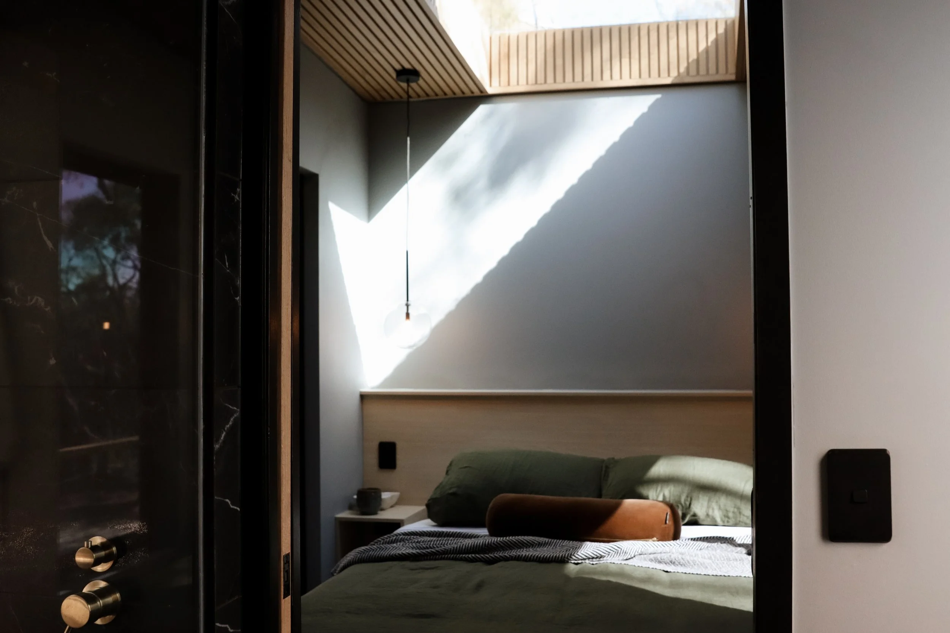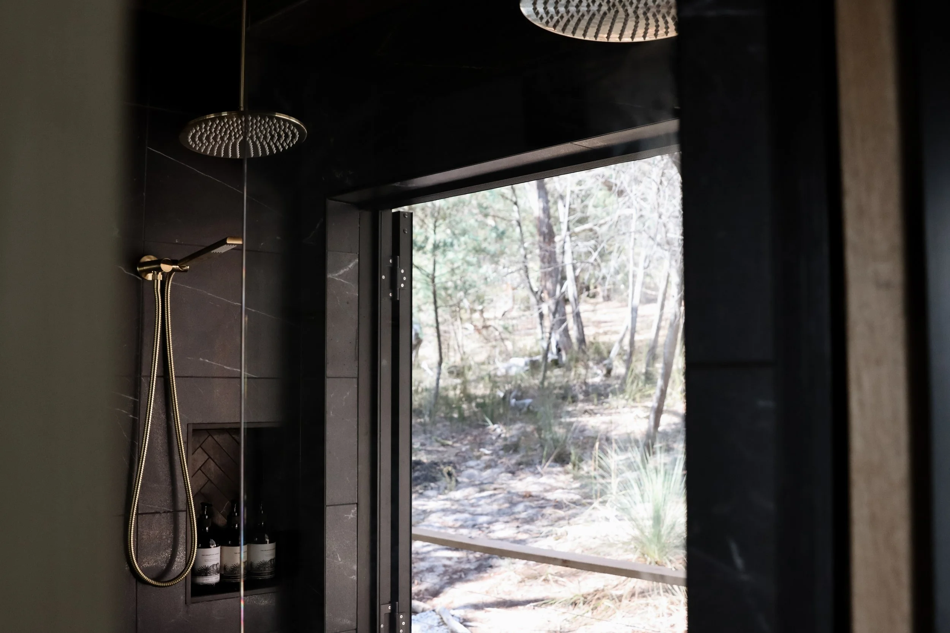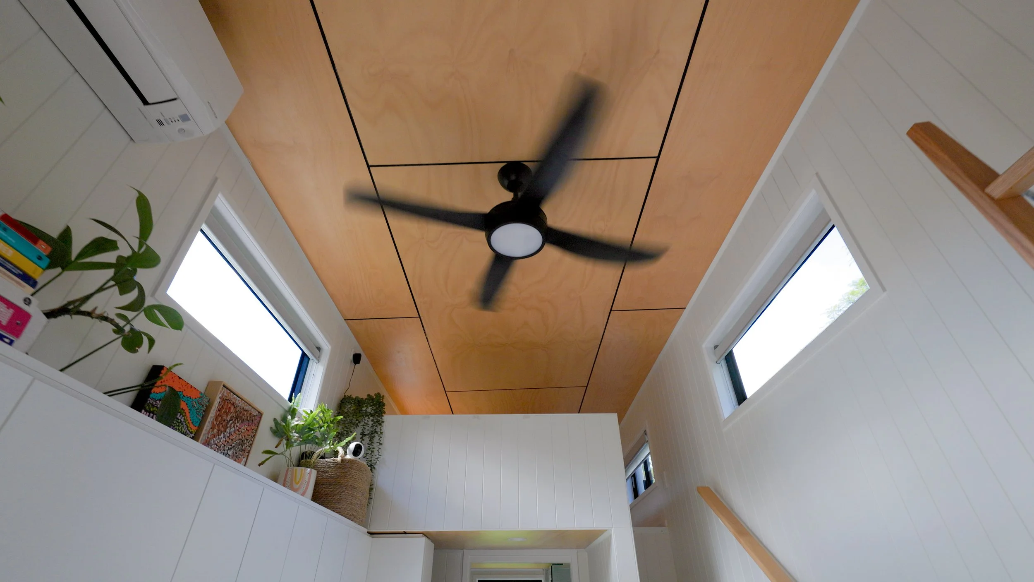Custom Doesn’t Mean Complicated.
One-of-a-kind designs, crafted for the people who live in them.
These are the one‑offs. The passion projects. The homes that began with a conversation and became something entirely their own. Whether it’s a layout tailored to a steep block, finishes that reflect the land around it, or a build made to host, create, or slow down — every custom project is a collaboration. Here’s a glimpse of what’s possible when you don’t follow the standard floor plan.
Burleigh 9.6
A standout example of form meeting function, the Burleigh 9.6 takes tiny living to architectural heights — with a striking angular roofline, wraparound NewTechWood cladding, and a warm Japandi-inspired interior.
Inside, thoughtful storage keeps the space feeling calm and open. The real showstopper? A full double vanity and double shower — something rarely seen in a home this size.
Designed for those who value craftsmanship, character, and clever design — the Burleigh proves that small can still feel spacious.
Winner of ‘Best Weekender’ Tiny House Industry Award 2025
SHAK blurs the line between luxury escape and architectural statement.
Designed as an off-grid retreat in the Grampians, this award-nominated build brings together high-end materials, handcrafted detail, and complete self-sufficiency. From the open-air double shower to the wine-on-tap kitchen and sculptural form, every inch of SHAK was built to impress.
It’s not just a tiny home — it’s a showcase of what’s possible when you design for experience, not just square metreage.
SHAK
Coolangatta 8.4
The Coolangatta was designed as a one-of-a-kind build — tailored for clients who needed flexibility, storage, and a little extra breathing room. A second loft floats above the main living space, easily converted between a workspace, guest loft, or second bedroom. Its position and layout were reworked specifically for how our clients planned to live.
Wrapped in pale eucalypt cladding and finished with natural textures inside, this build balances a warm, coastal aesthetic with clever spatial thinking. With custom storage stairs, a full kitchen, generous glazing and a calm, minimal interior — the Coolangatta shows how far a tailored design can take you.
Springbrook 7.2
The Springbrook 7.2 proves that great design isn’t about size — it’s about intention. This compact custom build reimagines how vertical space can be used, with a unique corner stairway that forms both a striking visual feature and a functional access point to the loft.
Underneath, a tucked-away dining nook creates a cosy, grounded feel — complete with a built-in desk that doubles as a balustrade. Every inch of the layout was considered to maximise flow, function, and comfort, without compromising the design language we’re known for.
Smart, compact, and filled with character — Springbrook is a perfect example of what’s possible when you break the mould.
Start Building the Life You Want.
Use our 3D configurator to visualise your layout, explore options, and bring your vision to life.
Book a discovery call to see if we're the right fit — no pressure, just a real conversation.



