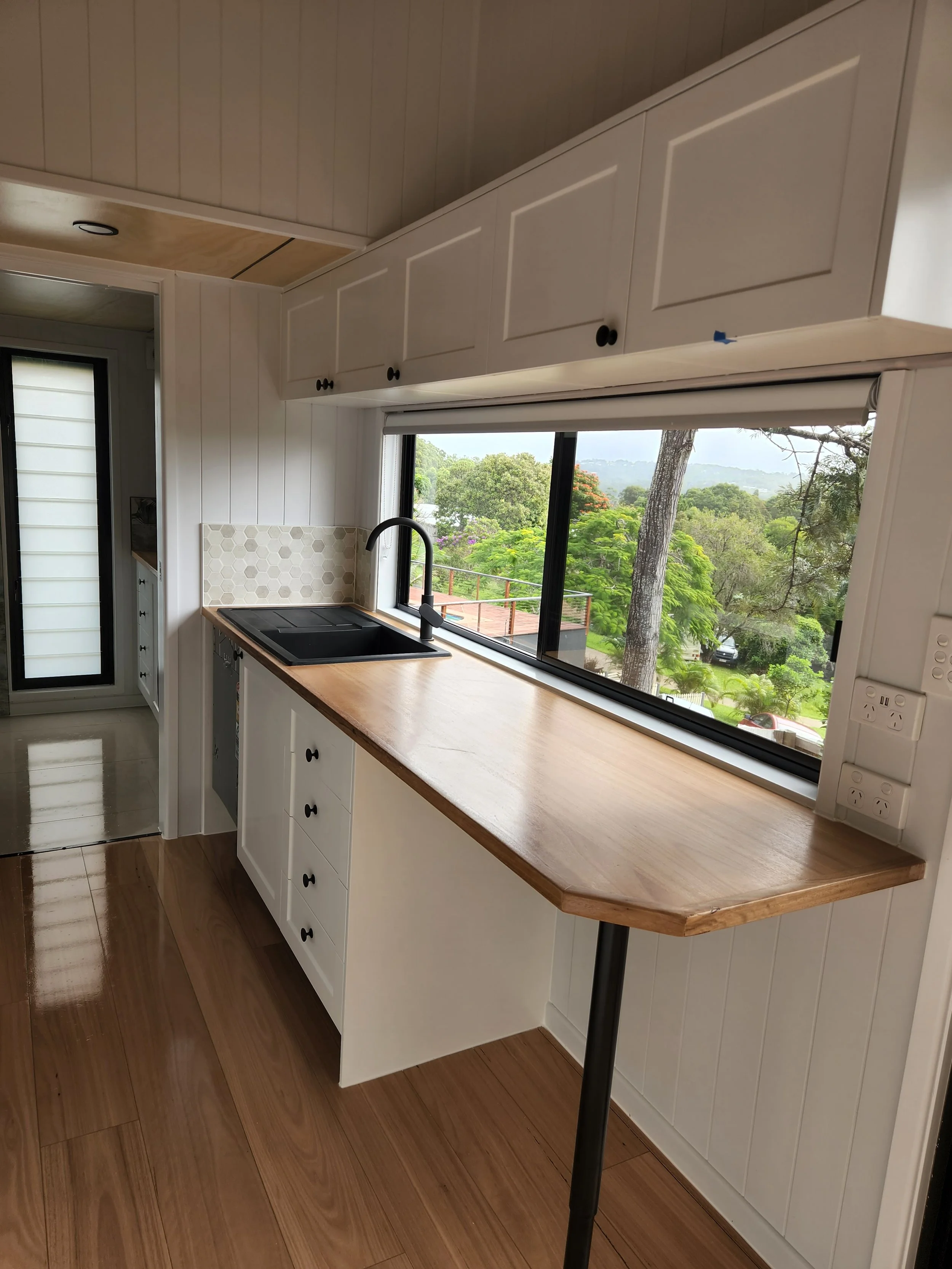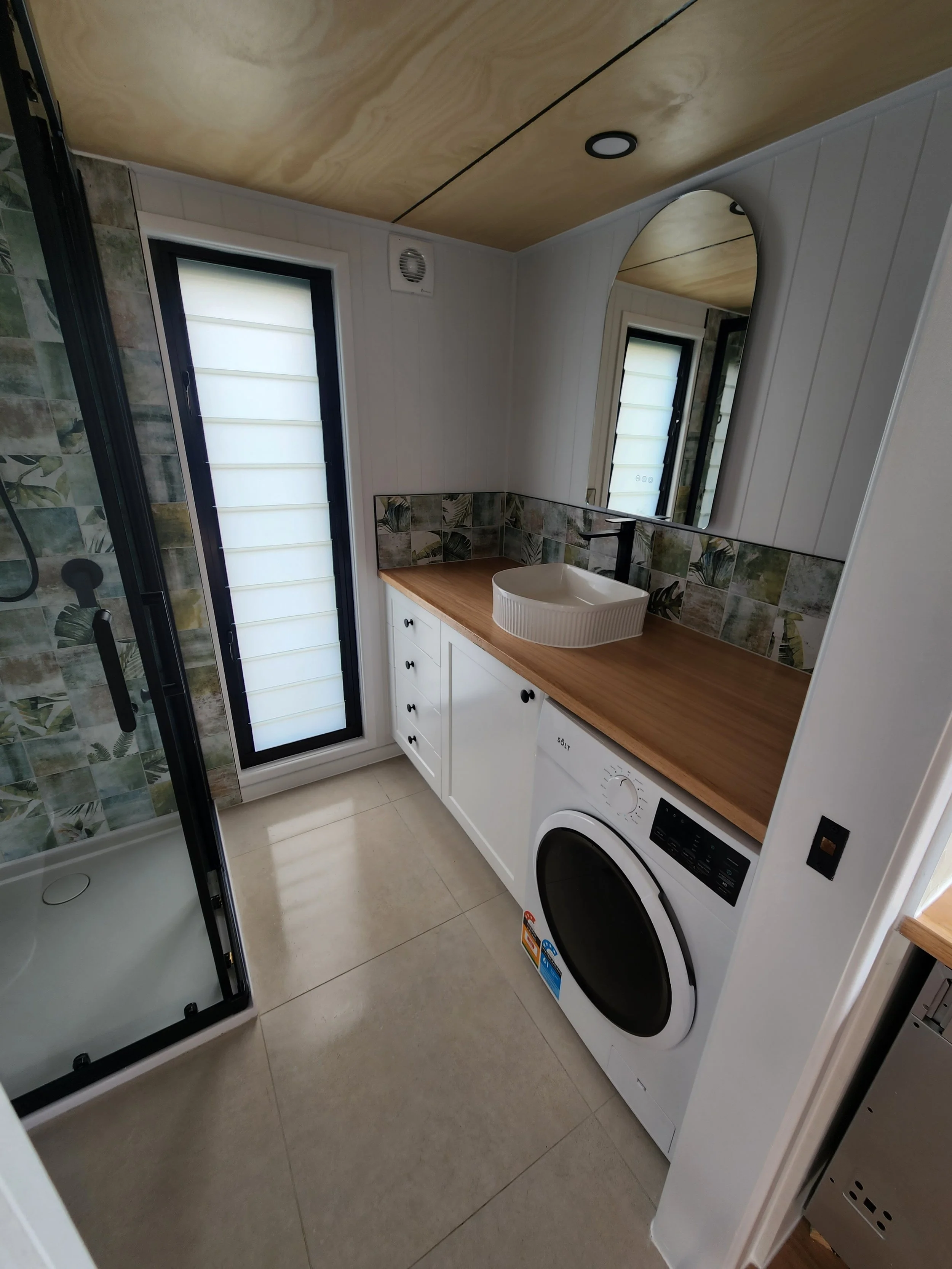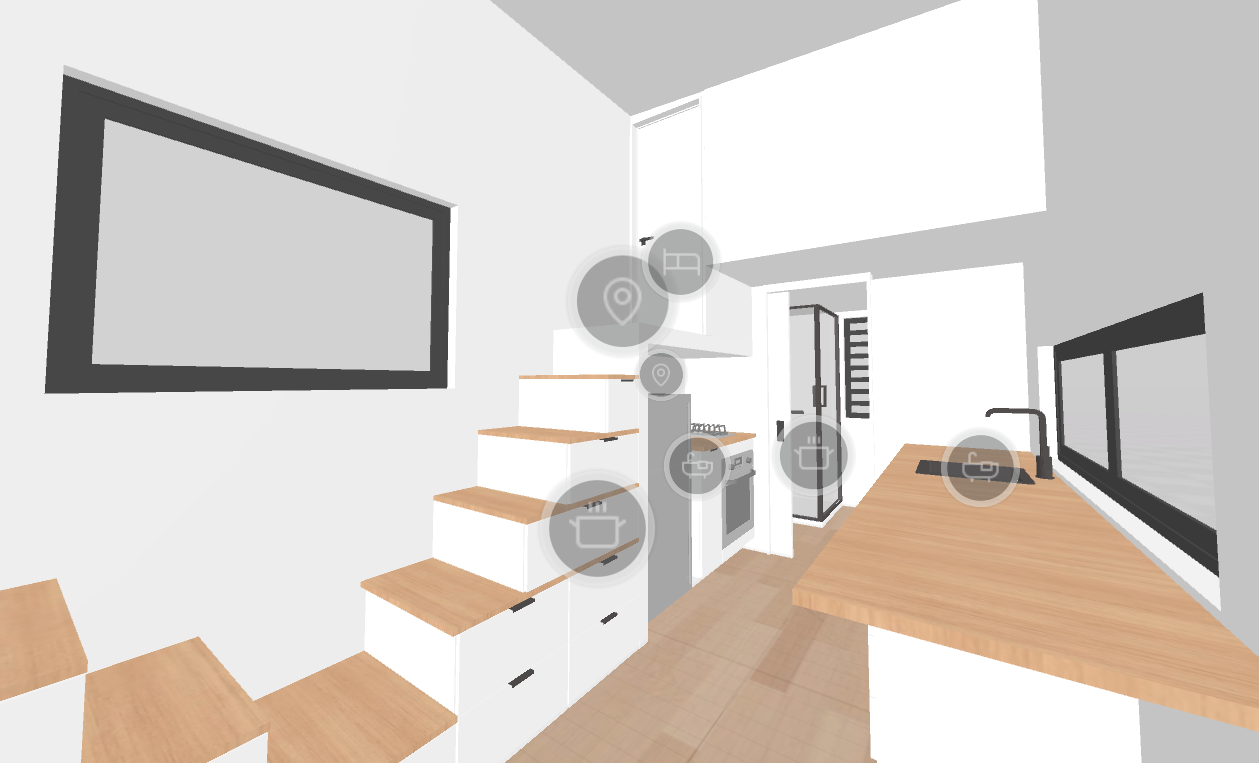
Starting from $137,990
Tugun 8.4
Designed for those who want room to grow — or simply room to breathe — the Tugun 8.4 features two generous lofts, each with a 180cm-high walkway and the option to add doors for extra privacy. It’s a thoughtful layout for couples, families, or anyone needing dedicated zones for rest, work, or guests. With double storage stairs and seamless flow between spaces, it’s a home that balances comfort, function, and the freedom to make it your own.
To view full plans and inclusions download the brochure.
Certified Craftsmanship
Built by licensed trades — from the steel frame to the final fit-off — with quality you can trust.
Towable & Road-Ready
Designed to meet caravan regulations (8.4m L x 2.4m W x 4.3m H), on a 4.5T tri-axle trailer with stabilising legs.
Durable Steel Frame & Insulation
Lightweight, termite-resistant framing with Earthwool insulation (R2.5 walls/roof, R1.4 underfloor) for all-season comfort.
Cladding, Roofing & Windows Your Way
Customise with COLORBOND® finishes and black or white single-glazed aluminium windows.
Custom Joinery & Storage
Each home includes custom cabinetry, robes, under-stair storage, and more — designed to suit your lifestyle.
Kitchen & Bathroom Inclusions
Choose your tiles, tapware, and shower screen — with every design offering flexibility and function.
Double Stairway Loft Access
No ladders here — plus a full-height platform makes loft access easy and comfortable.
Off-Grid Ready
Add optional power, water, and waste packages — or start with the included Greenloo GL90 composting toilet.
Optional Extras Available
Upgrade with air-con, skylights, appliances, feature cladding and more — full list in the brochure.
See How It Feels.
Book a discovery call to see if we're the right fit — no pressure, just a real conversation.









