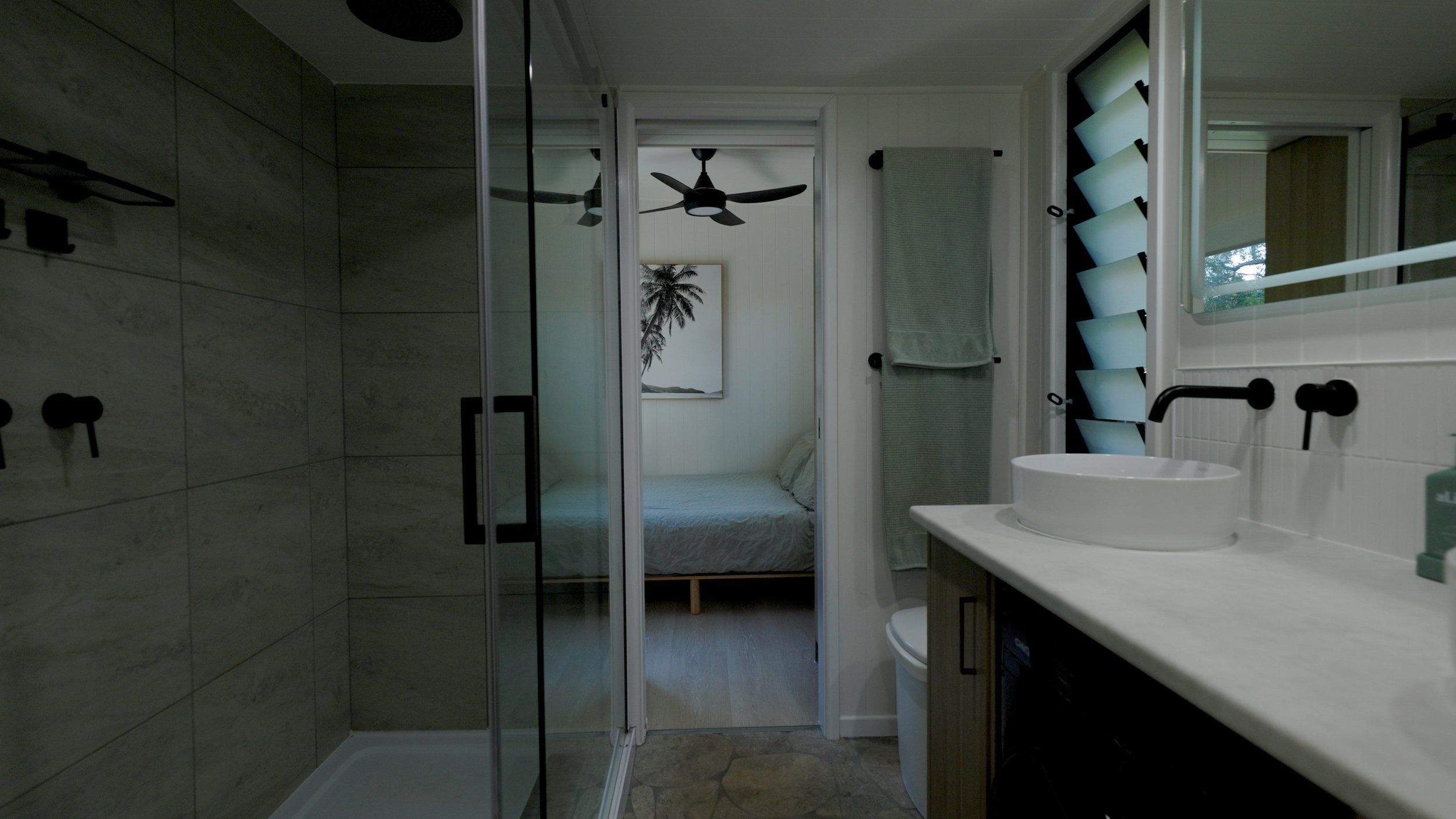Starting from $136,990
Burleigh 9.6
A warm, elevated take on our classic 9.6m layout, the Burleigh brings quiet luxury into a compact footprint. With a spacious loft for guests or storage, and the option to upgrade your ensuite with a double vanity and twin shower, it’s designed for those who value simplicity, without compromising on comfort. Light-filled, calm, and considered — it’s everything you need, and nothing you don’t.
To view full plans and inclusions download the brochure.
Certified Craftsmanship
Built by licensed trades — from the steel frame to the final fit-off — with quality you can trust.
Towable & Road-Ready
Designed to meet caravan regulations (7.2m L x 2.4m W x 4.3m H), on a 4.5T tri-axle trailer with stabilising legs.
Durable Steel Frame & Insulation
Lightweight, termite-resistant framing with Earthwool insulation (R2.5 walls/roof, R1.4 underfloor) for all-season comfort.
Cladding, Roofing & Windows Your Way
Customise with COLORBOND® finishes and black or white single-glazed aluminium windows.
Custom Joinery & Storage
Each home includes custom cabinetry, robes, under-stair storage, and more — designed to suit your lifestyle.
Kitchen & Bathroom Inclusions
Choose your tiles, tapware, and shower screen — with every design offering flexibility and function.
Downstairs Bedroom & Upstairs Loft
Sleep comfortably downstairs with an additional room upstairs for extra storage or guest sleeping.
Off-Grid Ready
Add optional power, water, and waste packages — or start with the included Greenloo GL90 composting toilet.
Optional Extras Available
Upgrade with air-con, skylights, appliances, feature cladding and more — full list in the brochure.
See How It Feels.
Book a discovery call to see if we're the right fit — no pressure, just a real conversation.











